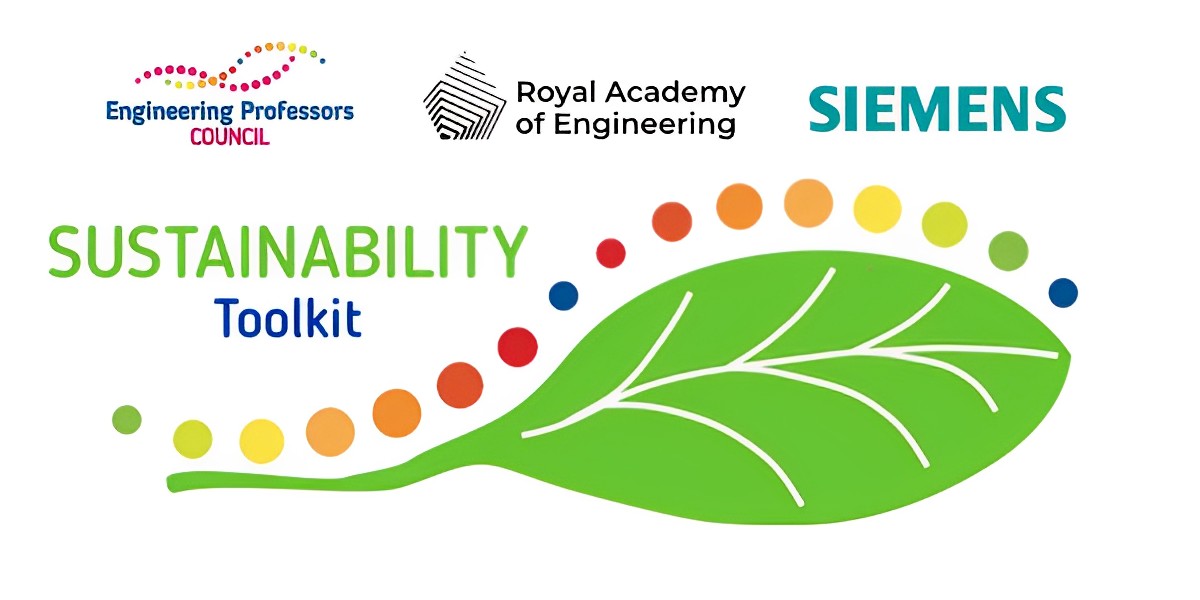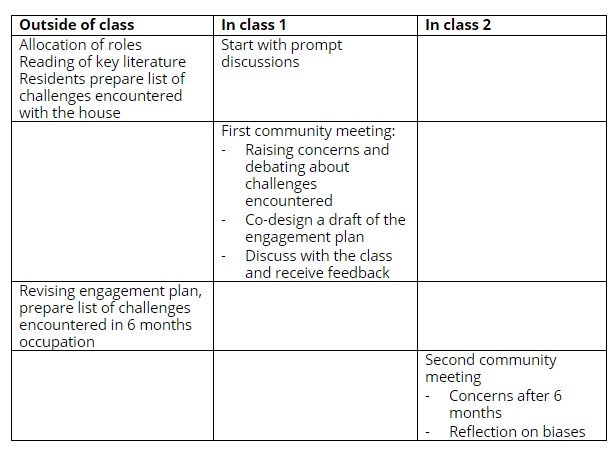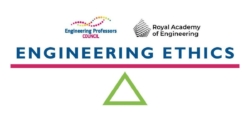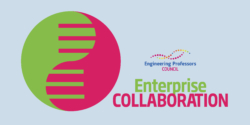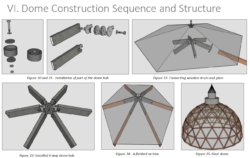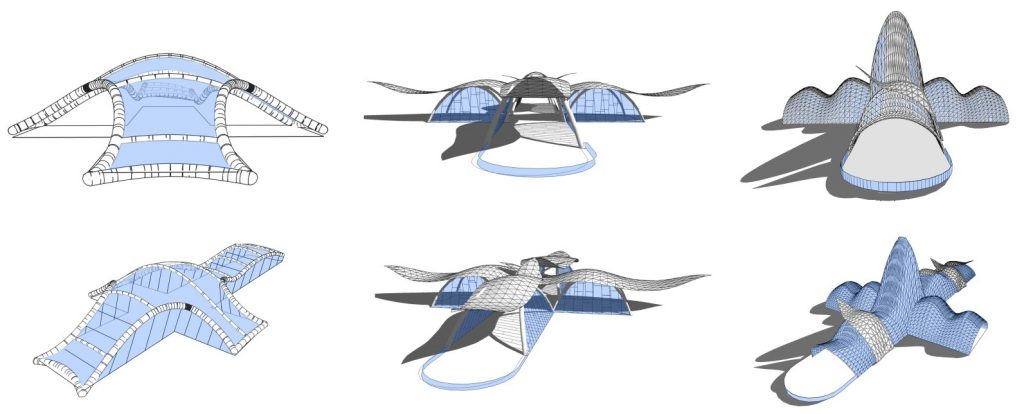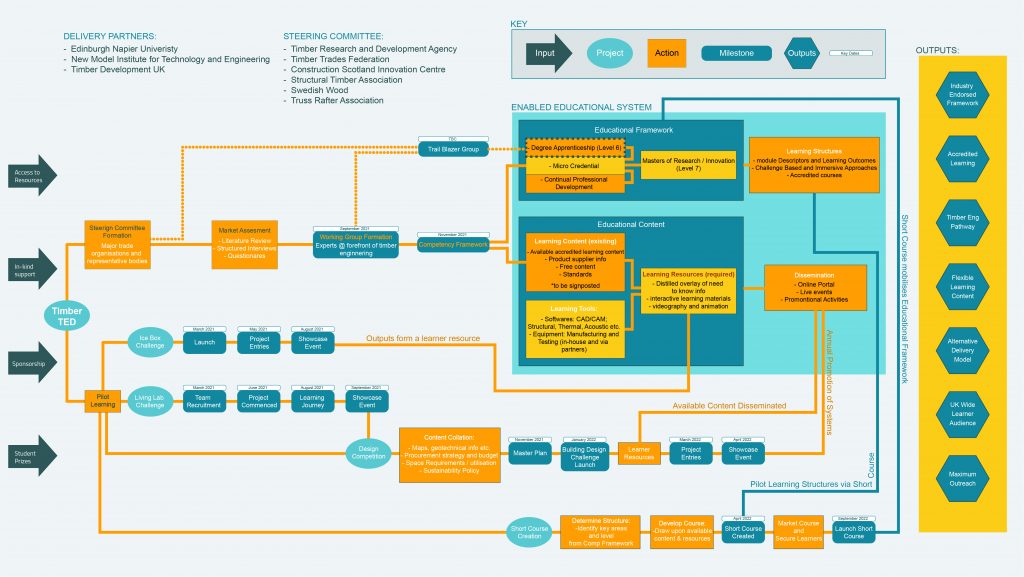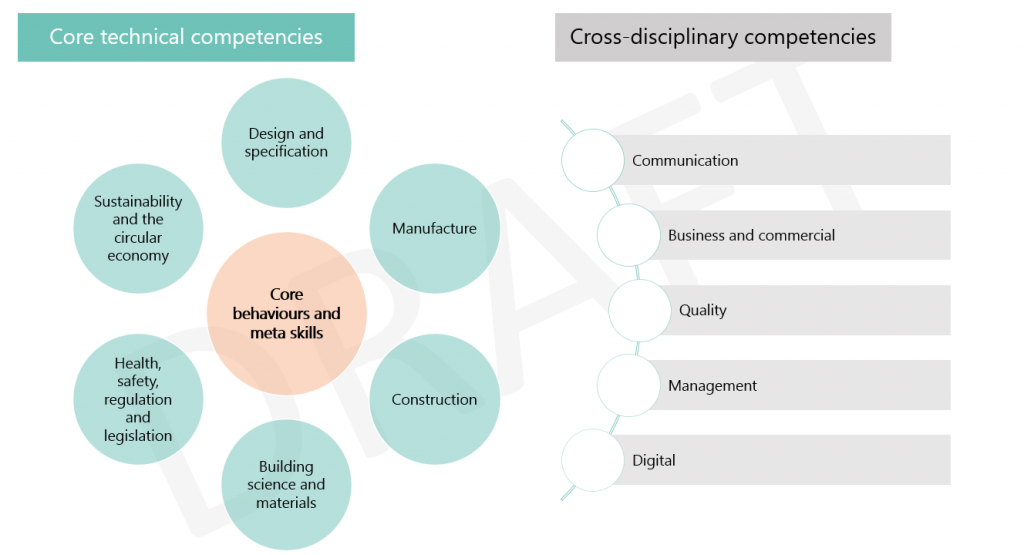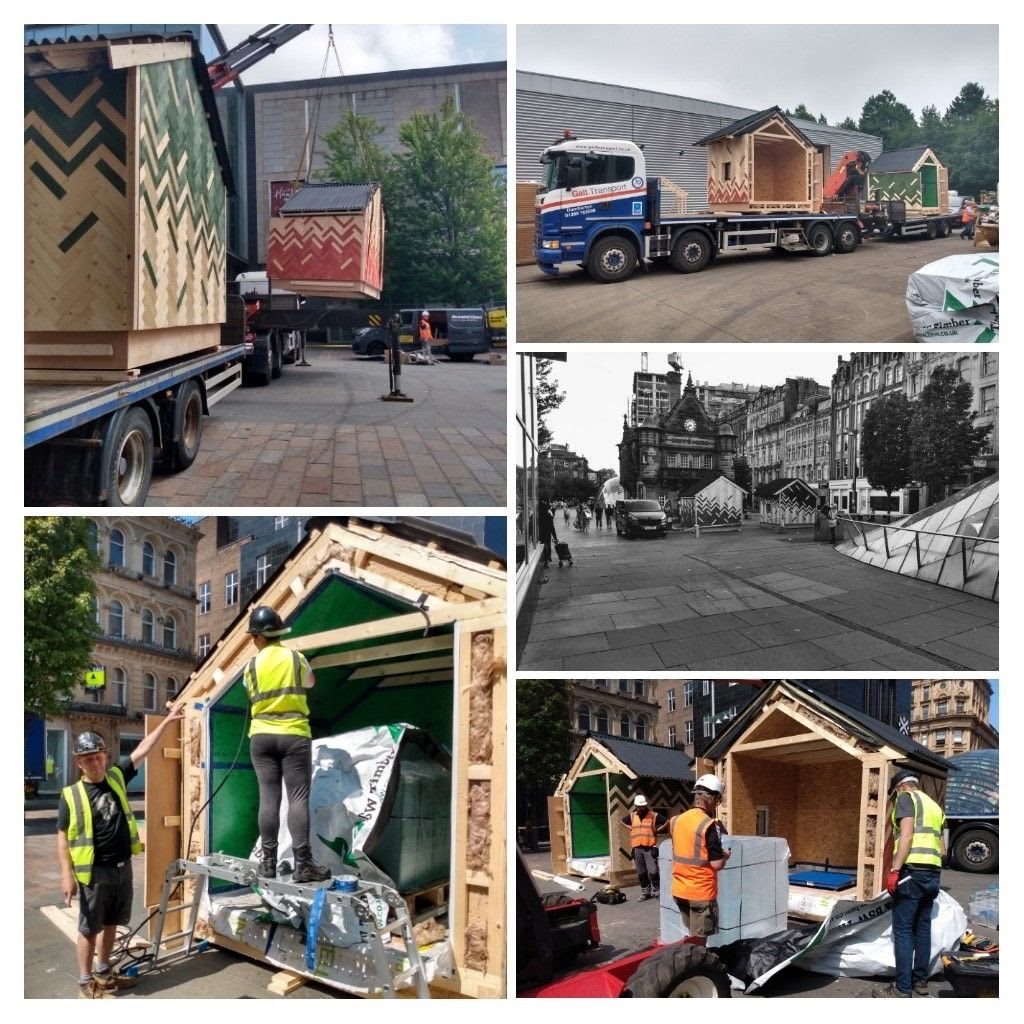Author: Dr Gill Lacey, SFEA, MIEEE (Teesside University).
Topic: Calculating effects of implementing energy-saving standards.
Tool type: Teaching.
Relevant disciplines: Energy; Civil engineering; Construction; Mechanical engineering.
Keywords: Built environment; Housing; Energy efficiency; Decarbonisation; AHEP; Sustainability; Higher education; Pedagogy.
AHEP mapping: This resource addresses several of the themes from the UK’s Accreditation of Higher Education Programmes fourth edition (AHEP4): The Engineer and Society (acknowledging that engineering activity can have a significant societal impact) and the following specific themes from Engineering Practice (the practical application of engineering concepts, tools and professional skills). To map this resource to AHEP outcomes specific to a programme under these themes, access AHEP 4 here and navigate to pages 30-31 and 35-37.
- F1. Apply knowledge of mathematics, statistics, natural science and engineering principles to broadly defined problems.
- F4. Select and use technical literature and other sources of information to address broadly defined problems.
- F6. Apply a systematic approach to the solution of broadly-defined problems.
- F7. Evaluate the environmental and societal impact of solutions to broadly-defined problems.
Related SDGs: SDG 11 (Sustainable Cities and Communities); SDG 12 (Responsible Consumption and Production); SDG 13 (Climate Action).
Educational level: Beginner / intermediate. Learners are required to have basic (level 2) science knowledge, and ability to populate a mathematical formula and use units correctly.
Learning and teaching notes:
This activity allows students to consider the dilemmas around providing housing that is cheap to heat as well as cheap to buy or rent. It starts with researching these issues using contemporary news and policy, continues with an in-depth study of insulation, together with calculations of U values, heat energy and indicative costs.
Learners have the opportunity to:
- solve given technical tasks relating to insulation properties (AHEP: SM1m)
- assess the heating requirement of a given house (AHEP: EA1m)
- research a contemporary issue using websites and guided material
Teachers have the opportunity to:
- introduce concepts related to heating and energy theory
- develop learners’ mathematical skills in a practical context.
- Structure a task around a sustainability issue and recognise the economic, social and cultural issues, as well as the technical ones
Supporting resources:
To prepare for these activities, teachers may want to explain, or assign students to pre-read articles relating to heating a house with respect to:
- Specific heat capacity
- Energy
-
- PowerPoint with preamble, followed by describing the calculation (for section 2)
- Excel Spreadsheet U values (you might want to remove the answers for the cells)
- U-values (no date) Designing Buildings Wiki. (Accessed: 13 February 2023).
- McMullan, L. et al. (2021) UK housing crisis: How did owning a home become unaffordable?, The Guardian. (Accessed: 19 February 2024).
- What is passivhaus? (no date) Passivhaus Trust. (Accessed: 19 February 2024).
Introduction to the activity (teacher):
Provide the stimulus to motivate the students by considering the dilemma: How do we provide affordable housing whilst minimising heating requirement? There are not enough homes in the UK for everyone who needs one. Some of the houses we do have are expensive to run, poorly maintained and cost a fortune in rent. How do we get the housing builders to provide enough affordable, cheap to run housing for the population?
One possible solution is adopting Passivhaus standards. The Passivhaus is a building that conforms to a standard around heating requirements that ensures the insulation (U value) of the building material, including doors, windows and floors, prevents heat leaving the building so that a minimum heating requirement is needed. If all houses conformed to Passivhaus standards, the running costs for the householder would be reduced.
Teaching schedule:
Provide stimulus by highlighting the housing crisis in the UK:
Students can then research and find the answers to the following questions using the following links, or other websites:
Housing crisis in the UK:
- How many houses are needed, now and in the future?
- How many people currently live in temporary accommodation, and is this number expected to change?
- Are developers required to add affordable housing to their plot? Should they be?
- People requiring affordable housing for rent are likely to be among the poorest, so how many people are in ‘fuel poverty’?
- Affordable housing needs to be built in such a way as to minimise the heat needed to keep the house warm. What categories of people are especially vulnerable?
- What features/standards must a Passivhaus satisfy? How does this standard address the problems?
Students can work in groups to work on the extent of the problem from the bullet points provided. This activity can be used to develop design skills (Define the problem)
1. Get the engineering knowledge about preventing heat leaving a house:
If you can prevent heat leaving, you won’t need to add any more, it will stay at the same temperature. Related engineering concepts are:
- Newtons law of cooling
- U values
- Heat transfer
2. Task:
a. Start with a standard footprint of a three-bed semi, from local estate agents. Make some assumptions about inside and outside temperatures, height of ceilings and any other values that may be needed.
b. Use the U value table to calculate the heat loss for this house (in Watts). The excel table has been pre-populated or you can do this as a group
- With uninsulated materials (single glazing, empty cavity wall, no loft insulation.
- With standard insulation (double glazing, loft insulation, cavity wall insulation.
- If Passivhaus standards were used to build the house.
c. Costs
- Find the typical cost for heating per kWh
- Compare the costs for replacing the heat lost.
d. Final synoptic activity
- Passivhaus costs a lot more than standard new build. How do housebuilders afford it?
- Provide examples of the cost of building a Passivhaus standard building materials and reduced heating bills.
- Suggest some ‘carrots’ and ‘sticks’ that could be used to make sure housing in the UK is affordable to rent/buy and run.
3. Assessment:
The spreadsheet can be assessed, and the students could write a report giving facts and figures comparing different levels of insulation and the effects on running costs.
This work is licensed under a Creative Commons Attribution-ShareAlike 4.0 International License.
Any views, thoughts, and opinions expressed herein are solely that of the author(s) and do not necessarily reflect the views, opinions, policies, or position of the Engineering Professors’ Council or the Toolkit sponsors and supporters.
To view a plain text version of this resource, click here to download the PDF.
